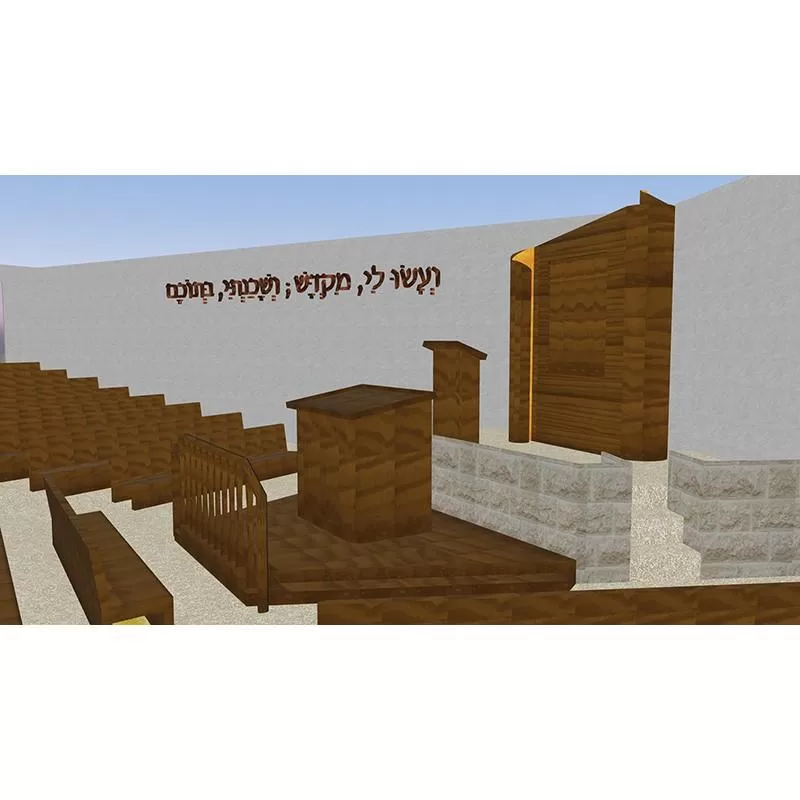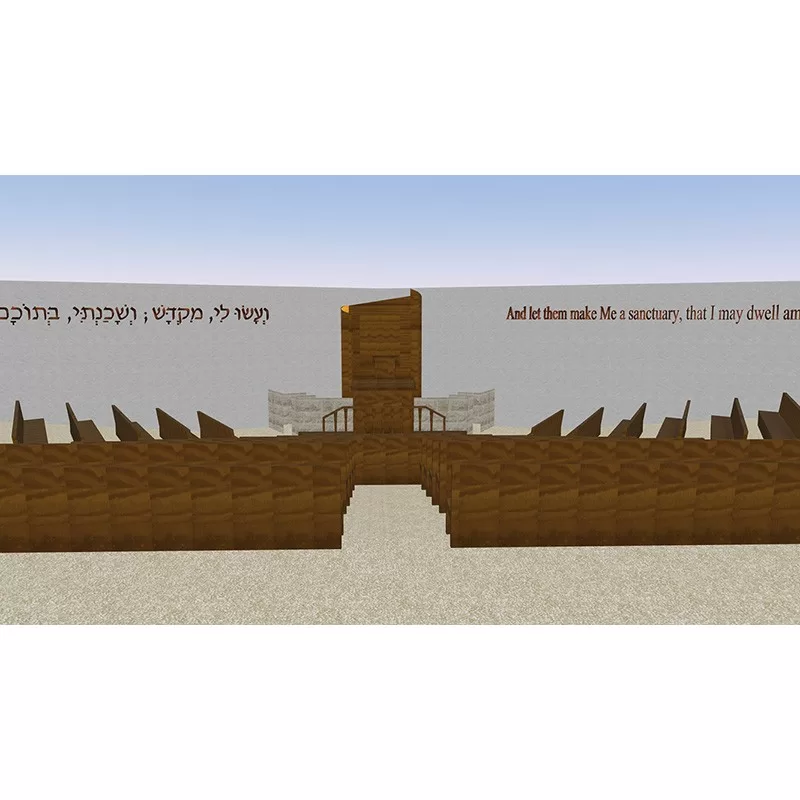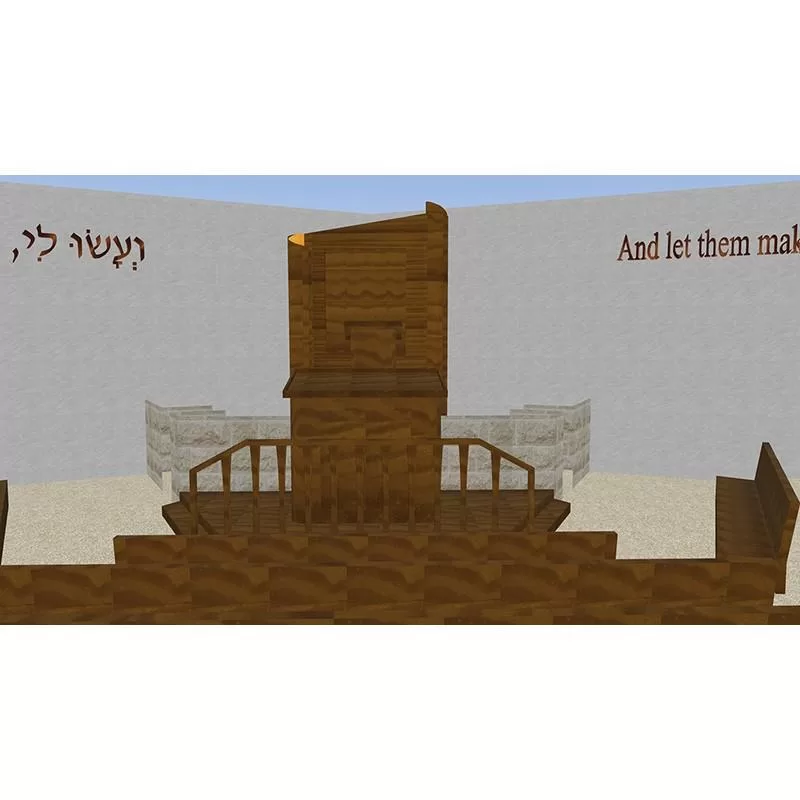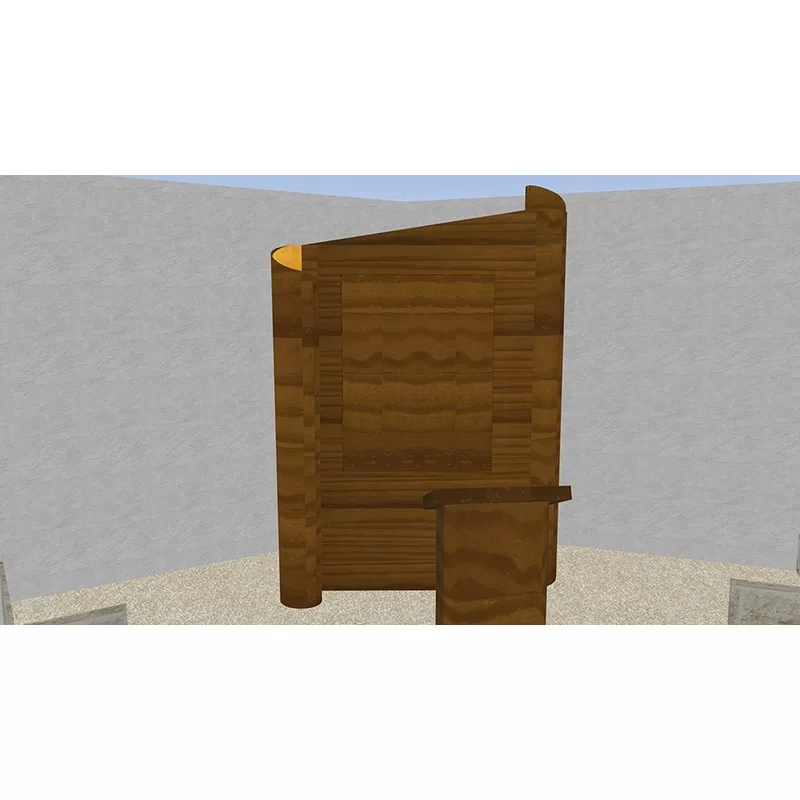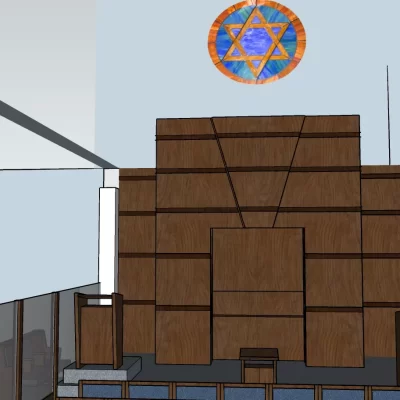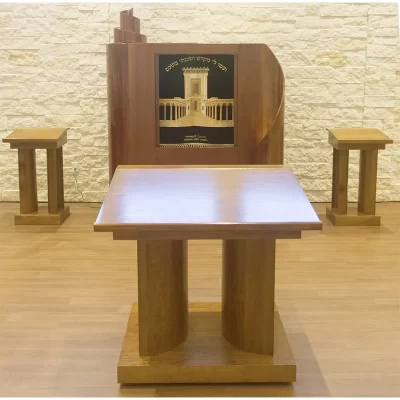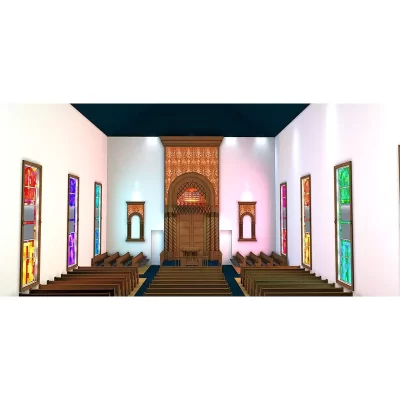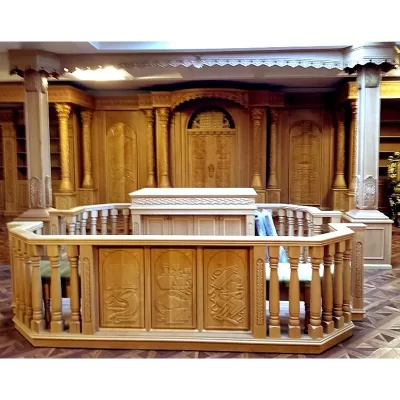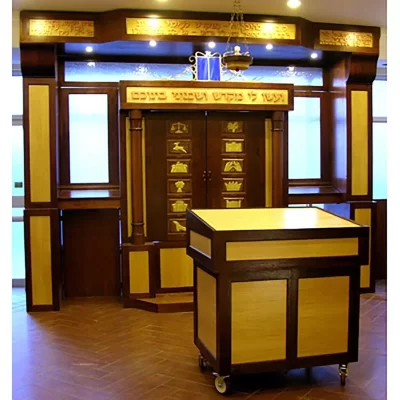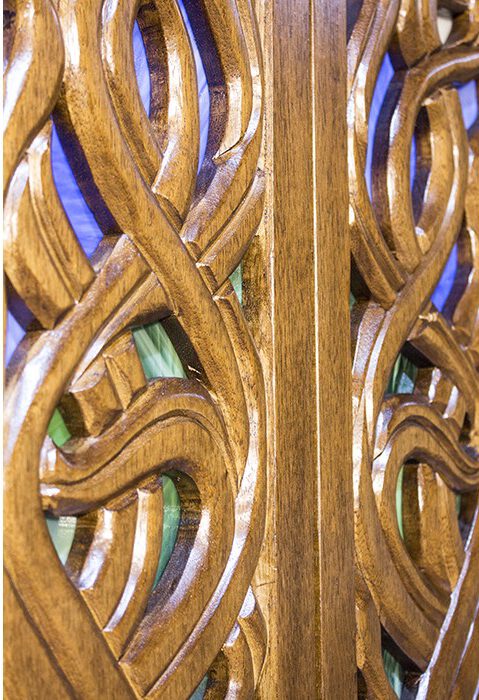Synagogue Interior Design and Construction Plans
Bass Synagogue Furniture offers you all you need for Synagogue Interior Design and Construction plans at no cost if you produce the work with us. Raise more funds by showing your congregation the intentions for the space and having a sense of what they are donating towards. For only a small deposit we will supply you with high quality 3-D renderings of your future synagogue building or renovation, along with a detailed price estimate for the designed work. Just supply us with measurements, pictures, drawings, blueprints of your space. Then, our head designer, will meet with you to discuss functional and stylistic considerations, other requirements, budget constraints, and all your ideas in order to fully realize the design. We will work with you through many revisions until you are fully satisfied with the design.

